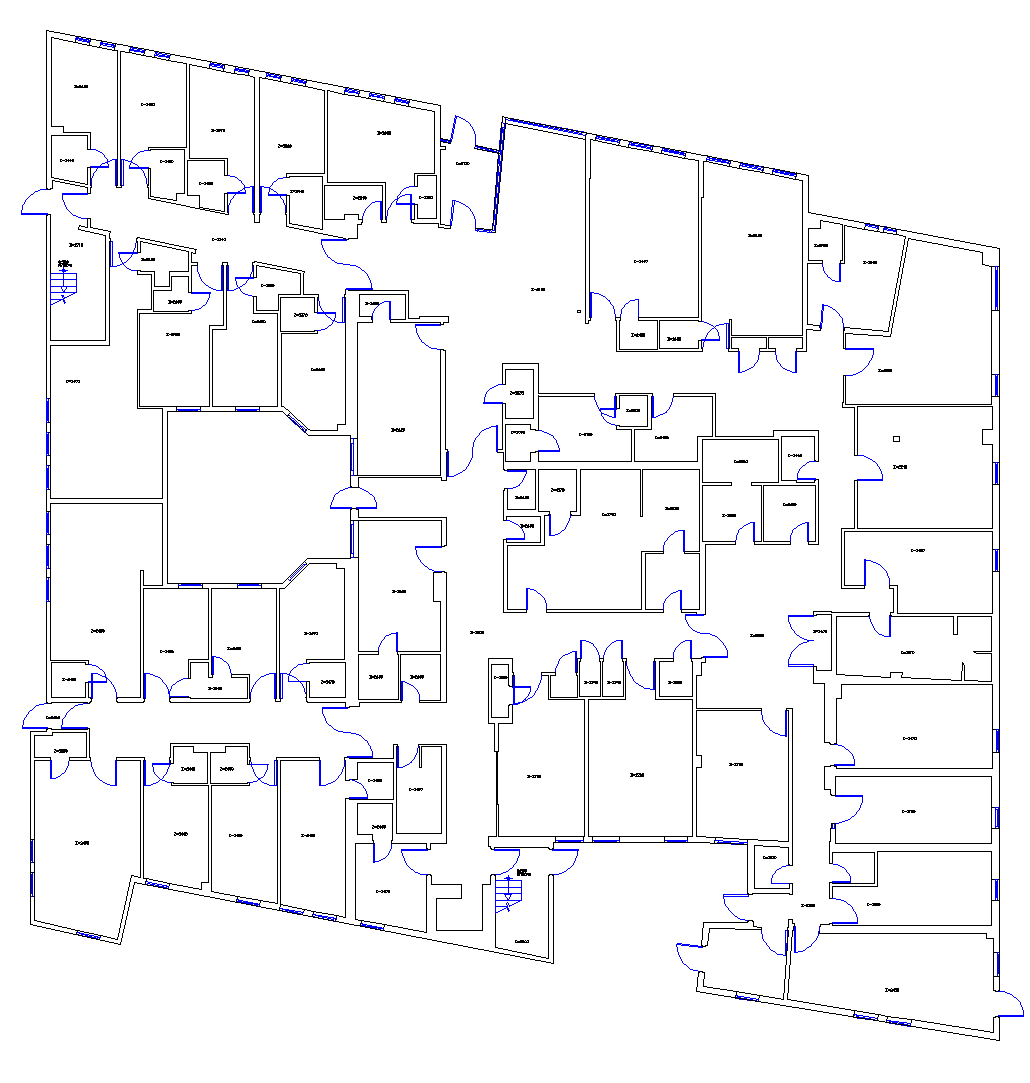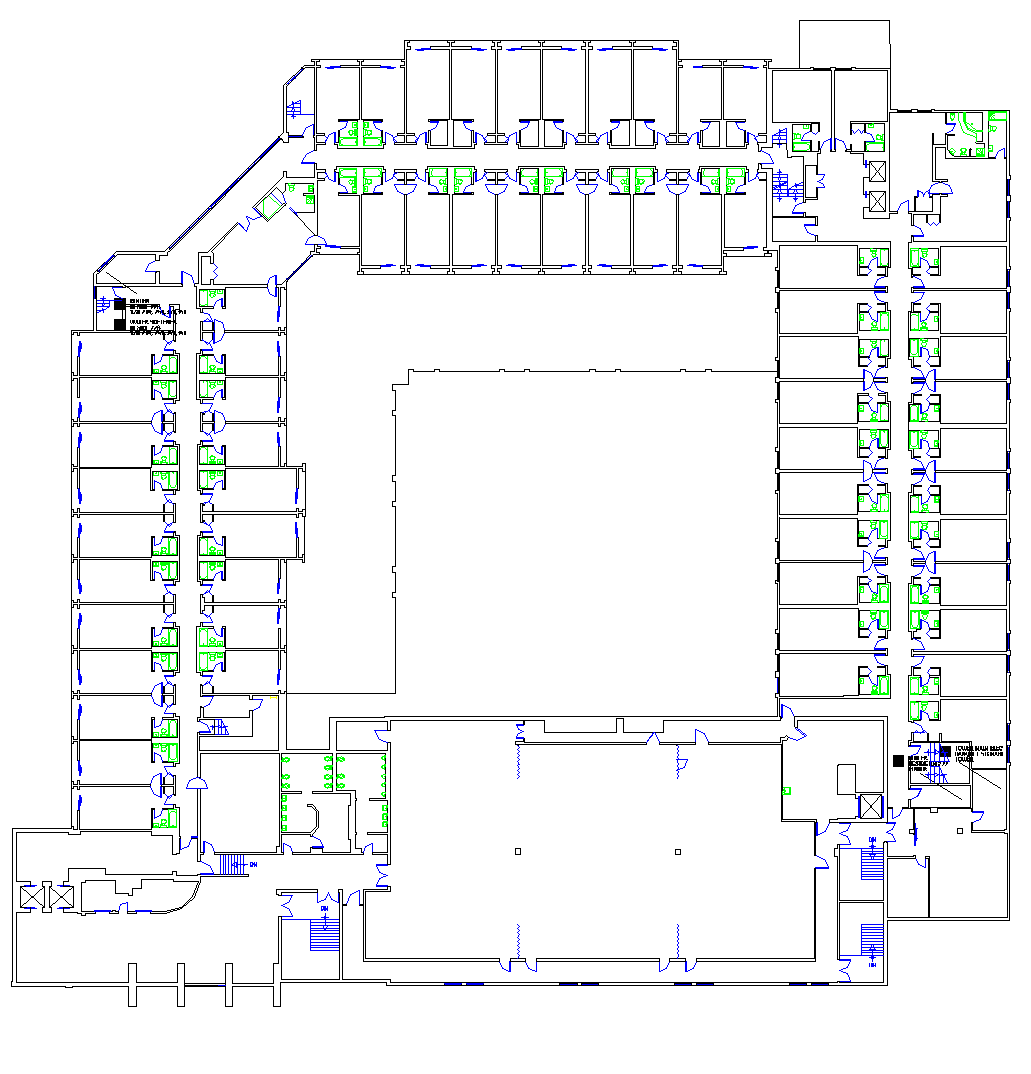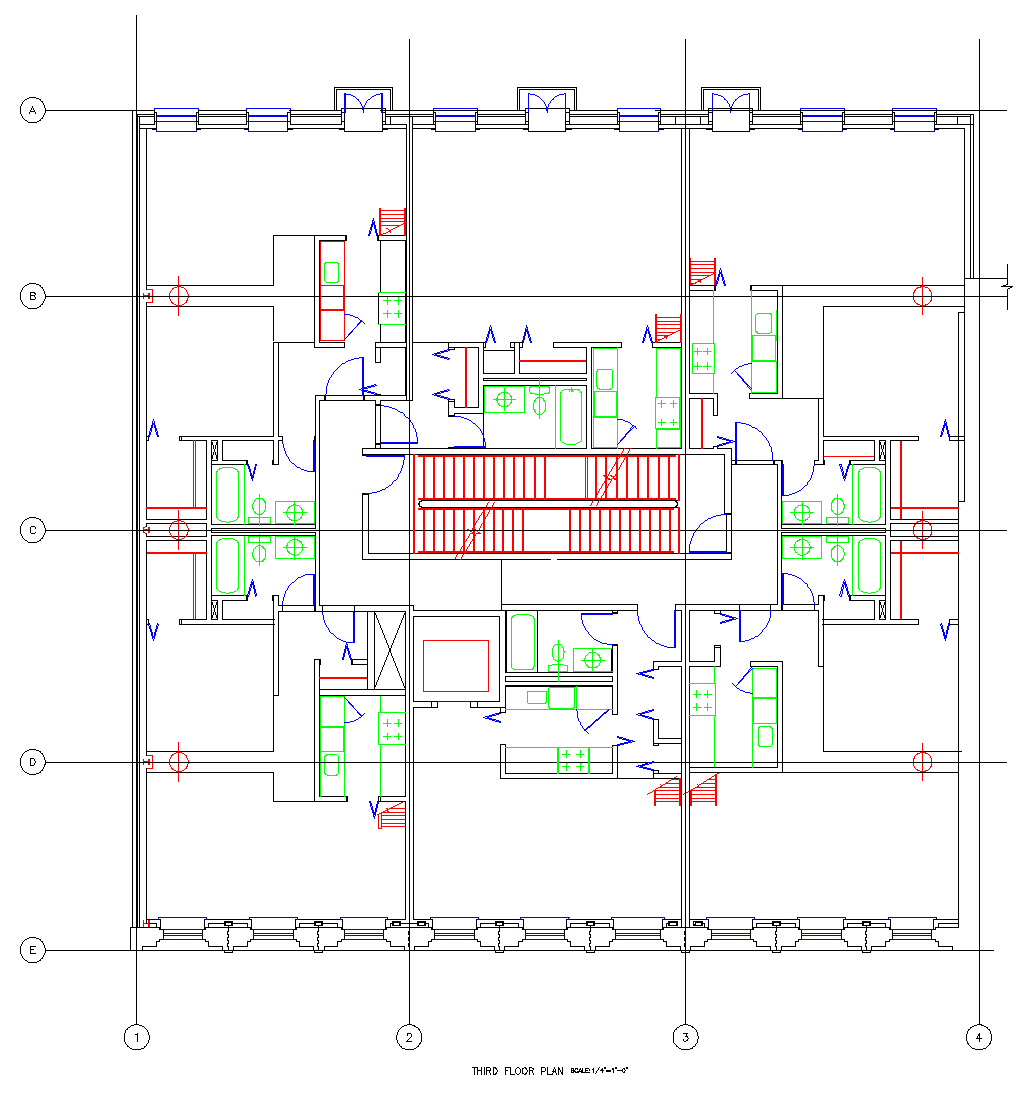Our History
We create As-Built Architectural Floor Plans of Existing Buildings. Consider using Cadfloorplans when drawings don’t exist or are so out of date re-measurement is the only viable option.
You may already be referencing one of our legacy drawing files.
1991-1994 we were known as CADSURV Surveying Inc.
1994-2006 we were known as PLANFX
2006-present we have been known as CADFLOORPLANS
If we created it we will have a copy in our archive database.
For drawing updates, drawing revisions, updates to new rentable area standards or the conversion of legacy blueprints to AutoCAD we can help!
About Us
We have measured millions of square feet of industrial, office, residential and commercial buildings.
From residential layouts prior to renovating, commercial property suite sheets to fire egress planning we have measured it all.
Drawings are accurately measured and provided in AutoCAD and PDF formats. No more guesswork.
As Built

Some buildings were never created using AutoCAD or the drawings are historically incorrect and require new As Built Drawing files to be created.
Update and Verify

Some drawing files exist but they are historically incorrect and need to be updated and sometimes drawings will need to be verified prior to updating. In some cases it is better to start from scratch .
scan to cad

Legacy blueprints are scanned and converted to a multi-layered CAD file which can then be used by architects, engineers and designers as a base building starting point.
Contact us
Located in Cambridge Ontario.
We provide as built drawing and blueprint conversion services across Canada.
Daily services are available in the Greater Toronto, Golden Triangle and London Middlesex areas.
JD Maynard
127 Cherry Hill
Cambridge ON
N3H 3A3
cadfloorplans@gmail.com.
